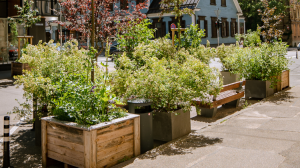Rīgas pilsētas arhitekta dienests veicina un uzrauga arhitektūras un publiskās ārtelpas kvalitāti Rīgas pilsētā.
Dienests ir pārņēmis un turpina pašvaldības aģentūras “Rīgas pilsētas arhitekta birojs” misiju — būt profesionālam un uzticamam sadarbības partnerim arhitektūras un pilsētvides attīstībā iesaistītajām un ieinteresētajām pusēm.
Dienests savas funkcijas īsteno, pārraugot Pilsētbūvniecības padomi, izstrādājot un ieviešot pilsētvides dizaina vadlīnijas, koordinējot mērķtiecīgus pilsētvides pilnveides pilotprojektus, veicinot datos balstītu lēmumu pieņemšanu arhitektūras un pilsētplānošanas procesos, kā arī attīstot arhitektūras un publiskās ārtelpas konkursu praksi pašvaldībā. Dienests tiecas izglītot profesionāļus un sabiedrību par kvalitatīvu arhitektūru, pilsētvidi, plānošanas procesiem, kā arī izcelt labākos sasniegumus minētajās jomās Rīgas pašvaldībā.
Rīgas pilsētas arhitekta dienesta kompetenci īsteno:
- Pilsētas galvenais arhitekts,
- Pilsētas galvenais dizainers,
- citi dienesta speciālisti — arhitekti, pilsētplānotāji, ainavu arhitekti un projektu vadītāji.
Rīgas pilsētas arhitekta dienesta galvenie uzdevumi:
1. Plānošanas, arhitektūras un būvniecības procesu pilnveide:
- konsultāciju sniegšana dažādos plānošanas dokumentu un nozīmīgu arhitektūras un pilsētbūvniecības projektu izstrādes posmos,
- nereglamentētu starpresoru plānošanas dokumentu izstrādes koordinēšana,
- arhitektūras un publiskās ārtelpas konkursu rīkošana un nosacījumu sagatavošana,
- lēmumu pieņemšana par atsevišķiem būvniecības procesa jautājumiem.
2. Pilsētvides kvalitātes veicināšana:
- publiskās ārtelpas pārvaldības pilnveide,
- pilsētvides vadlīniju izstrāde un aktualizēšana,
- mērķtiecīgu pilsētvides pilnveides pilotprojektu īstenošana,
- pētījumu par arhitektūru un pilsētvidi veidošana.
3. Pilsētvides veidošanā iesaistīto profesionāļu un sabiedrības informēšana un izglītošana:
- izglītojošu pasākumu rīkošana plašam interesentu lokam,
- atbalsts izglītojošām aktivitātēm bērniem un jauniešiem,
- arhitektūras sasniegumu popularizēšana, konferenču un citu pasākumu rīkošana.
4. Pilsētbūvniecības padomes darbības nodrošināšana:
- profesionāļu diskusiju platformas nodrošināšana un dažādu pušu viedokļu saskaņošana,
- lēmumu pieņemšana par pilsētbūvnieciski nozīmīgām un prioritāras attīstības teritorijām un būvēm.
5. Pieminekļu padomes atbalsta funkcijas nodrošināšana.


